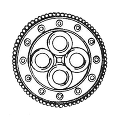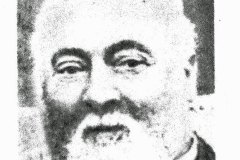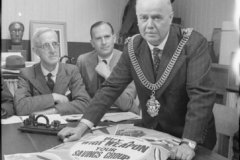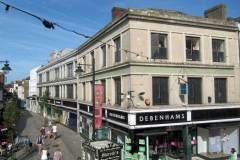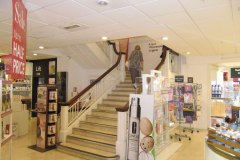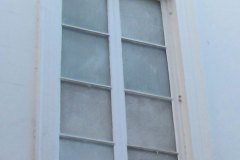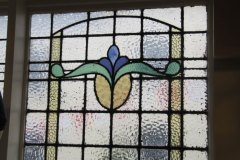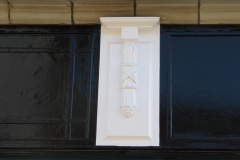William Lefevre (1834-1911)
Charles Lefevre OBE (1879-1945)
Retail Businessmen
William Lefevre (Image 1) was born in Canterbury in 1834, son of William and Jane Lefevre. The family was of Hugenot origins and his father ran a greengrocery in Military Road. Apprenticed as a boy into a London draper’s business, he stayed in the Marylebone area long enough to succeed in the drapery trade, marry Fanny Arnett (1859),and father 12 children with her. By 1875 the couple had arrived in Canterbury where three further children were born. Success over the following years of the Lefevre business in Canterbury relied on several family links – mother Jane ran a draper’s in the Borough, sister Lotte and her son Alfred ran another drapers in the same street, whilst Edward, another relative, ran a wool shop in St Peter’s Street. Canterbury directories show Lefevre businesses opening in Sun Street, Mercery Lane, and (by 1899) in Guildhall Street. William died in 1911 and Fanny, an active Quaker, in 1918. Their youngest son, Charles (christened Frederick Charles) (image 2) who had been a pacifist in World War I and served with the Red Cross, and his brother Frank, took over the running of the business. A major turning point was the redevelopment of a long stretch of Guildhall Street (including the city museum, the Theatre Royal, and its neighbouring Guildhall Tavern) in 1926 to create a large new retail space. The new store was designed by local architects Jenning and Gray – see below for architectural details. At this time, maybe because of this success in developing such a large retails space, the business was sold to Debenhams. Charles was elected mayor of Canterbury in 1937 and again in 1940. He held the post until his death in 1945.
What to see (at the former Debenham store in Guildhall Street):
- the main store built in 1926 and opened in 1927 (Image 3) – of ceramic tile and in art deco style
- the sweeping staircase – just possibly part of the original Theatre Royal (Image 4)
- the splayed Egyptian-style windows which had formed part of the original 1825 Philosophical and Literary Institution building (Image 5) – for more see Theatre Royal page
- hints of art nouveau in the first floor windows (Image 6)
- the motif of bound reeds repeated around the building facia (Image 7)
Sources: Bygone Kent vol. 9 p.403-9; Bygone Kent vol. 25 p.29-36; photo of William Lefevre from Bygone Kent; photo of Charles Lefevre from Ministry of Information (Savings campaign in 1941)
DL
