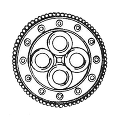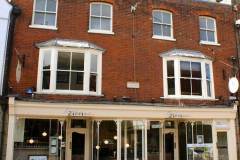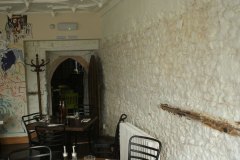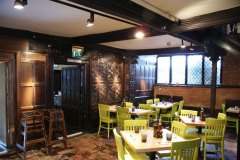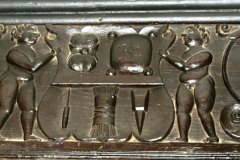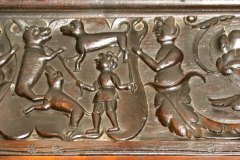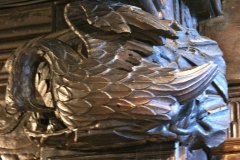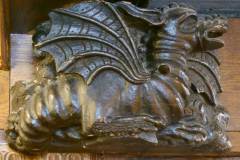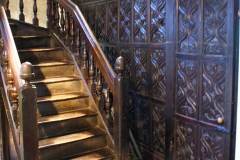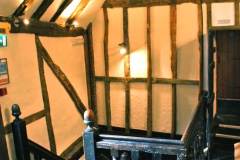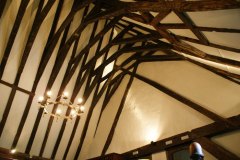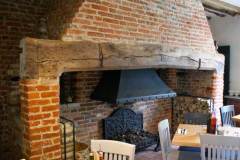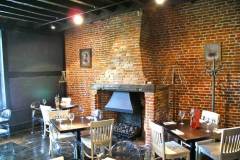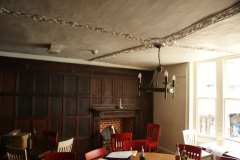53 St Peter’s St
Introduction
Cogan House, currently Zizzis Restaurant, is probably the oldest secular house in Canterbury. It was originally a stone house of 1200 to which has been added the first narrow aisled hall house in Kent. a Tudor house at the rear and finally a Victorian shop front.
History
The site was originally occupied by Luke the Moneyer who built his house with a stone undercroft around 1200. It then passed into the hands of William Cokyn who lived next door and bequeathed his estate for its development as a hospital just before his death in 1203. In order to serve as a hospital a large 2½ bay narrow aisled hall with stone walls and a cross braced roof was built at right angles and to the rear of the original house. The hospital was unsuccessful and in 1230 it was transferred to the adjacent Eastbridge Hospital, who leased it out as a residence to many mayors and bailiffs of Canterbury. In 1415 Thomas Ickham removed the stone front of the original building and added a new frontage and crown post roof. In 1528 John Thomas demolished the rear 1½ bays of the hall and raised a two floor Tudor building parallel to the street. Around 1600 Ralph Bawden refurbished the original stone building and added a jettied frontage with a parlour on the ground floor and a chamber above. In 1626 John Cogan, a possible descendent of William Cockyn, acquired the building, added the central staircase and lived there until 1657. He left his lands in Littlebourne to found a hospital in his name for six widows of ministers, which endured for just over 2 centuries. In 1870 Thomas Wells , a tailor and outfitter, converted the parlour to a shop and added the brick frontage after cutting back the jetties. The building was used as a private residence by the local historian Dorothy Gardiner and her husband, a retired canon of the cathedral, from 1937 until 1957.
What to see
- The 1870 facade of the building with a stone name tablet and below an elegant shop front of curved glass divided by mullions with classical motifs and a triglyph frieze above (Image 1).
- The front restaurant on the footprint of the original stone house with three thick walls substantially intact and retaining a later gothic doorway and much of the 1870 decoration (Image 2).
- The remaining bay of the aisled hall with an encased post still visible where the style of the panelling changes, identifying the width of the original side aisle (Image 3).
- Tudor wooden panelling installed by John Thomas in 1528 depicting his pastimes (hunting and bear baiting) and implements of his trade as a hosier in a frieze. His own image is now hidden behind the fire exit sign (Images 4-5).
- Wood carvings of a pelican in her piety and a dragon mounted on the panelling, possibly corbels from the 1600 frontage (Images 6-7).
- The 1626 stairs to the first floor flanked by more of the 1528 wood panelling containing repeated images of vines and grapes and a frieze containing images of John Thomas’s wife with more references to his trade (Image 8).
- The top of the stairs, probably adapted in 1870 (Image 9).
- The smoke blackened cross beam roof of the aisled hall from the floor inserted in 1528 (Image 10).
- The ground floor kitchen and dining room of the 1528 Tudor house (Images 11-12).
- The front 1st floor chamber added in 1600 and retaining some original decoration (Image13).
Access: The front facade can be seen from St. Peter’s Street but the interior can only be seen as a customer of Zizzis restaurant.
Sources: Parkin (1970); Cantacuzino, Sherban et al (1970); Quiney (1993);
Lyle (2008).
SR
