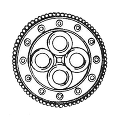The last Saxon cathedral burnt down in 1067 and, following his appointment in 1070, Archbishop Lanfranc completed the first phase of the romanesque cathedral by 1077. At the east the sanctuary terminated in a raised semi circular apse extending only a few metres east of the central tower, under which was a small crypt. The only visible remains can be seen in the northern entrance to the crypt and the western wall of the current treasury, but the outline of the northern aisle apse is marked with a brass strip in the floor of the current northern crypt aisle.
Between 1093 and 1109 under Archbishop Anselm and Priors Ernulf and Conrad the cathedral was extended to the east on the plan of the current western crypt with western transepts, two radial chapels and a semi circular ambulatory providing access to an eastern axial chapel as can be seen today. This western crypt, with its typical square groined vaults, squat columns and capitals carved with grotesque animals is the largest romanesque crypt in Europe. In 1170 the body of Archbishop Thomas Becket was buried in a tomb located in the eastern axial chapel.
In 1174 a fire destroyed the roof and badly damaged the upper stonework of the arcade and walls of the choir and the eastern chapels and transepts. During the rebuilding in the period 1175-84 in a transitional gothic style known as early English and the eastern axial chapel in the crypt was demolished and rebuilt in the same style and is now known as the eastern crypt. This supported an enlarged Trinity chapel above, eventually to house the shrine of Archbishop Thomas Becket.
Following the dissolution of the monastery in 1540 the eastern crypt was used as a coal store by the canons of the cathedral. Significant restoration commenced in the 19th century, including the discovery of the remarkable wall paintings in St Gabriels chapel.
SR
