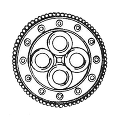The last Saxon cathedral burnt down in 1067 and, following his appointment in 1070, Archbishop Lanfranc completed the first phase of the romanesque cathedral by 1077. The nave, which accommodated the choir in its eastern bays, and the western transepts, were on the current footprint with eastern semi-circular apses. In the period 1093-1109, under Archbishop Anselm and Priors Ernulf and Conrad, the cathedral was extended to the east but the nave and western transepts were not touched.
By 1378 the romanesque nave was in ruins so it was demolished and the north and south aisles rebuilt by 1381. An earthquake in 1382 which damaged the cloister and chapter house diverted resources and work was not recommenced on the nave until 1391. It was completed by 1405 in the gothic style known as English perpendicular from the strong vertical lines perpendicular to the ground. It is notable for its slender piers, the exceptional height of its lierne ribbed vault and the large windows which fill all the space between the external buttresses, flooding the nave with light. The nave is generally attributed to the master mason Henry Yevele.
During the remainder of the 15th century the remaining romanesque features were updated to match the nave, the south west transept in 1404-14, the south west tower and porch in 1423-1434 and the north west transept in 1470-82. The crossing tower was demolished in 1433 but took until the 1490’s to be completed in its current form with the famous fan vault ceiling and strainer arches between the crossing piers. The pulpitum screen, supporting the legitimacy of the Lancastrian kings and covering the original 1300 screen of Prior Eastry, is thought to date from the 1450s.
The post reformation history following the dissolution of the monastery in 1540 is one of neglect, vandalism and destruction, particularly of the altars, tombs, paintings, sculpture, chapels and stained glass by reformers, followed by improvements in the contemporary style of the times and more recently enlightened restoration. It was in the mid 17th century that the stained glass was destroyed by the Puritans, never to be replaced in the nave (the glass in the west window was originally installed in other parts of the cathedral). It was towards the end of this period, in 1787, that the nave was cleared of all the medieval tombs, chapels and screens and the floor relaid, leaving the internal fabric of the nave much as we see it today.
By 1832/37 the romanesque north west tower had become so dilapidated that this was refaced externally to match the south west tower, providing symmetry to the western facade and allowing teh current St Augustine’s Chapel, with its drop pendant fan vault ceiling, to be created.
SR
