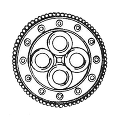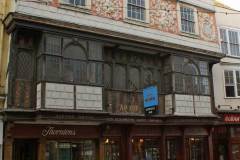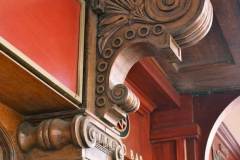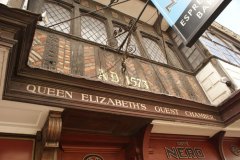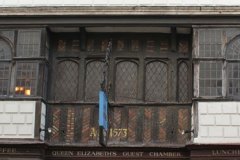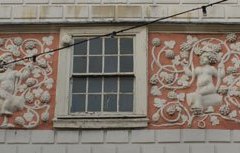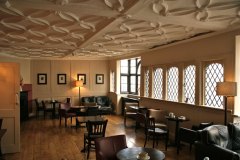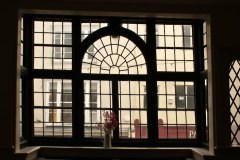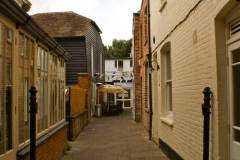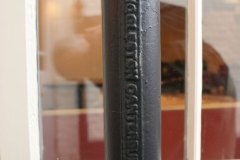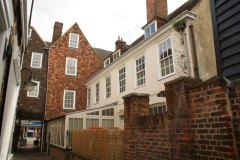43-45 High Street
Introduction
These buildings at 43-45 High Street, and the yard accessed between them, form a group whose connections go back to at least 1200 and contain probably the most flamboyant building facade in Canterbury.
History
The sites of these buildings were established by 1200 and remain the same today. The site of the present building at 44-45 High Street (now Thorntons Chocolates and Cafe Nero) was the Crown Inn from the 15th to 18th centuries, since when it has accommodated a series of retail businesses. During the 18th century the Crown Inn relocated to No. 43 (now the Cuba Bar) until 1910, since when it has also been occupied by a succession of retail businesses. The current building at 44-45 High Street was originally a late 16th century three storey jettied building with the current facade added in the 17th century and the dormer windows in the 18th century. In 1899 the first floor was separated from the ground floor shops and a new central staircase provided from the street. Later this allowed the development of the first floor into a single large room, known since 1904 as “Queen Elizabeth’s Chamber”. This was probably in recognition of the three days that Queen Elizabeth is said to have spent here for her 40th birthday in 1573, although it is far more likely that she stayed in the Archbishop’s palace. The story that she also had an assignation with a French suitor Duc d’Alencon here is almost certainly untrue. The arch between the buildings leads to Crown Yard, which from the early 19th century until 1963 led to Drury and Biggleston’s iron foundry, and more recently the Nasons department store. Iron gateposts with the moulded inscription “Drury and Biggleston Canterbury” from 1842 remain. The Biggleston’s early 18th century family house where they lived in the 1830’s is now incorporated into Cafe Nero. The buildings opposite the house, now the rear section of the Cuba Bar, accommodated Canterbury’s first police station from 1836 until 1850.
What to see
- The group of buildings constituting 43-45 High Street, with the entrance to Crown Yard at the centre (Image 1).
- The modern carved attached columns, capitals and corbels incorporating a pastiche of classical motifs at No. 45 (Image 2).
- The timber framed first floor containing both plaster and herringbone brick infill and the date 1573, presumably referring to Queen Elizabeth I’s visit (Image 3).
- The continuous windows with leaded lights and two oriels (Image 4).
- The pargetted second floor containing two plastered panels with shields surmounted by crowns, roses and thistles containing the date 1698, confirming the date that the facade was changed. Between these are two central panels depicting puttos astride a barrel drinking wine and surrounded by bunches of grapes, referencing the use of the building as an inn (Image 5).
- The plaster ceiling on the first floor chamber formed of circles linked by bosses which include the Tudor rose and the royal monogram E.R. (Elizabeth Regina), again in recognition of Queen Elizabeth I’s visit (Image 6).
- The round arched window in the chamber (Image 7).
- The view of Crown Yard from the entrance arch (Image 8).
- The gate post with moulded inscription (Image 9).
- The former Biggleston family house (Image 10).
Access: The buildings are visible externally at all times from the High Street and Crown Yard. Queen Elizabeth’s Chamber can be visited as a customer of Cafe Nero.
Sources: Cantacuzino (1970): Quiney (1993): Lyle (2008): Graham (2005)
SR
