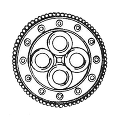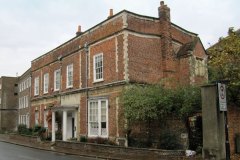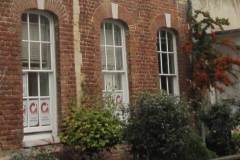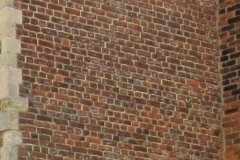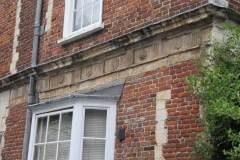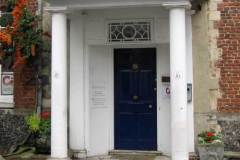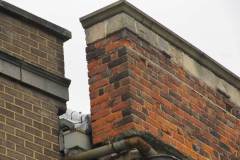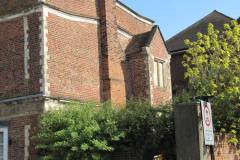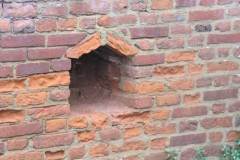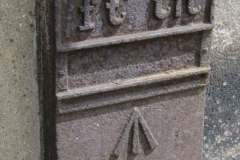16 Watling Street (Image 1) is Canterbury’s earliest surviving brick built house (1625), and the city’s best example of an early 17th century home. Major changes since 1625 have included the insertion of sash windows and parapet in 1725, and replacement of the front porch in the early 1800s. It was fortunate to avoid air raid damage during World War II – neighbouring properties to its left were destroyed in 1942. Its current main use is by solicitors. The interior, not open to the general public, includes impressive panelling and stair case.
What to see:
- shallow-arched ground floor windows – typical for the building date (Image 2)
- English bond brick work (alternate rows of all headers and all stretchers) (Image 3)
- the stone frieze, damaged over time but showing alternate rosettes and triglyphs (vertical bars) (Image 4)
- the unimpressive replacement porch with two plain Tuscan columns (Image 5)
- the tall added parapet – added in part to minimise fire risks from falling blazing roof timbers (Image 6)
- the projecting garderobe (toilet tower), which survives on the right hand side (Image 7) and has an original window
- the surviving garden wall with apparent bee bole for a small bee hive (Image 8)- to see this you need to walk round the corner to Rose Lane car park, earlier site of the Rose Lane religious frieze
- the surviving GPO plate to the right of the house (Image 9)
Access: frontage visible from Watling Street
Sources: Cantacuzino (1970); Scoffham (1993); English Heritage Images of England web site; Canterbury Buildings web site (particularly for interior images not shown here)
DL
