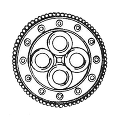This was built by Prior Eastry and completed about 1305 and is the major architectural feature in the cathedral of the Decorated period.
The section enclosing the choir is complete and unaltered from the time of its construction but the more eastern section that once enclosed the presbytery has been much altered by the construction of six medieval tombs of archbishops and a cenotaph of a Victorian one.
The screen comprises a plain stone wall which is hidden by the present choir stalls surmounted by a series of twin lights that have typical details of the Decorated period, carving, pierced tracery and ogee curves, above this are square carved flowers, pierced trefoils and finally an embattled crest; the total height is 14 feet. Close to the high altar the walls have intricate carvings of convex and concave mouldings which have been repainted in the last century to replicate what it might have been like in medieval times. There are three gateways into the choir, the west is now incorporated in the Pulpitum screen constructed some 150 years later but the north gateway is original. The south gateway was rebuilt when the adjacent tomb of Archbishop Kemp was constructed in the mid 15th century.
What to see:
- The original 14th century iron gate within the later Pulpitum screen (image 1)
- The north gateway with the tiny vault above still retaining its 700 year old colouring(image 2)
- The tiny ‘ballflowers’ around the north side of the arch of the south gateway(image 3)
- The intricately moulded walls of the screen around the high altar (image 4)
Sources: see standard cathedral sources
AT
