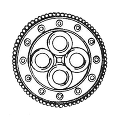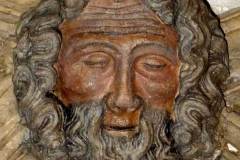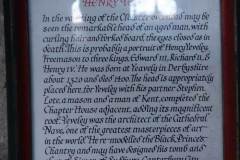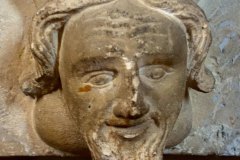Master Mason
Henry Yevele was a master mason. His name has been linked with several building works in Canterbury in the late fourteenth century. He was the King’s Master Mason, from 1360 until his death in 1400, and as such was responsible for all the King’s building works in England, south of the Trent.
The early part of the fourteenth century saw churches being built in the Gothic Decorated style, which was influenced by buildings in France, which had very intricate tracery work. The masons at this time were very busy around the country with a mixture of new and rebuilding work. However, as the century progressed so the style in England reverted to a much simpler Gothic style later to be known as English Perpendicular. This style was much simpler and took its name from the grid of perpendicular lines created by the transoms and mullions in the windows. It is not clear why this development occurred. It could be that following the various pestilences that arrived in England during the fourteenth century there was a shortage of the masons who had the necessary skills to design the decorated style, and a simpler style that was more repetitive and required less labour was required or it was an assertion of national pride and divergence from the French. The change of style happened over a period of time with both styles being built at the same time. Once the country had started to recover from the pestilences there was a great revival of building and skilled masons would have been in high demand.
Henry Yevele was born around 1320 and possibly in Derbyshire. His parents were Roger and Marion Yevele. It has been suggested that Roger may also have been a mason and taught Henry the basics as a child. Where Yevele worked as a young man is unknown but in 1355/6 he appears in the list of a meeting which was presided over by the Mayor of London. This was a meeting to sort out a disagreement between two groups of men, the hewers and the layers/setters. Hewers were the principal architects of the period who could cut the stone and also plan and design. It appears that the ‘good folk of the trade’ chose six people from each group to represent them at this meeting and ‘Henry de Yeevelee’ was picked.(1) He rose rapidly to become the King’s Master Mason, within four years, and was responsible for many buildings, a mixture of both state and utilitarian. Personal details about Yevele are sketchy. It is known that he married twice, firstly to Margaret and then to Katharine. He died on 21 August 1400 aged about eighty. He was buried in the Lady Chapel at St Magnus in London. (2)
Work attributed to Henry Yevele in Kent :
- Queenborough, Isle of Sheppey, Kent – Castle. 1361.
- Cooling Castle, Rochester. 1380s
- Saltwood Castle – Gatehouse 1380s
- Rochester Bridge over River Medway. This stone bridge remained in use until 1856 when the metal bridge built next to it was opened and then the stone bridge was blown up and destroyed.
Work attributed to Henry Yevele in Canterbury :
- Black Prince’s Chantry in the Crypt of Canterbury Cathedral (Now known as the Huguenot Chapel). Edward, the Black Prince having married his cousin Joan, the Fair Maid of Kent and to obtain papal dispensation agreed to found a chantry in Canterbury Cathedral. (c1363)
- The Black Prince had hoped to be buried within the chantry, but after his death in 1376, a tomb was built to the south side of the shrine of Thomas Becket. The book, The History of Canterbury Cathedral, says that ‘the black prince’s marble tomb-chest is an example of the London version of the perpendicular style and can fairly be attributed to Henry Yevele.’(3) Yevele was appointed to be the Black Prince’s Mason in 1359 and Harvey believes there can be little doubt that Yevele led the design of this chantry.
- In the last quarter of the fourteenth century the Bailiffs of Canterbury were granted money towards the repair of the city walls. At the same time the Westgate Towers were built.
- Canterbury Castle – renovations between 1378 and 1385
- Canterbury Cathedral Nave – The nave was built in the English Perpendicular style in two phases, the outer aisle walls between 1377 and 1381, and the remainder between 1391 and 1405. Townsend writing about the architecture says ‘it is confident and extrovert and has the glory of success about it. From the west end the side arches are lost to view behind the great inward projecting piers, and the piers themselves are divided into so many clustered shafts that they seem to compose a continuous fluted wall.’(4)
It is tantalising to read that the Clerk of the Works for royal builds, from 1389, was Geoffrey Chaucer, and part of his duties would have been to pay Yevele.
Throughout this piece and in many other pieces of work the term attributed is used. There is very little written proof. Jonathan Foyle erring on the part of caution has said that although the Nave has long been attributed to Henry Yevele ‘there is no hard evidence that he designed the nave himself’. Although he continues by saying that Yevele ‘was tantalisingly listed in the Cathedral accounts as the principal name for a settled debt for the large sum of £110 9s 4d in 1379/80’. He then says perhaps this was for the Black Prince’s tomb.(5) John Shannon Hendrix writing about Yevele has said that ‘some historians suggest that he was more an entrepreneur, supervisor and contractor, than an architectural designer, while other historians attribute the elegant and economical naves of Westminster Abbey and Canterbury to his unique visionary genius.’(6)
In the cloisters at Canterbury Cathedral, on one of the vault bosses, between the chapter house and the entrance to the martyrdom, can be seen a face of an old man with curly hair (Images 1 and 2). The eyes are closed, denoting a person who has died. This is believed to be Henry Yevele. A second image can be seen in St Andrew’s chapel (Image 3).
Sources
(1) Harvey, John H. ‘Henry Yevele c1320 to 1400 the Life of an English Architect’. p.21 (1944). Harvey was also responsible for an article In the ‘Transactions of the Kent Archaeological Society LVI (1944) ‘Henry Yevele, Architect, and his works in Kent’. pp48-53
(2) Stow, John. A Survey of London written in the year 1598 p.217 (1999). Refers to Henry Yeuele, freemason to Edward III as having a monument in the church. This particular building was destroyed in the Fire of London in 1666. The building being only 300 yards from the bakehouse in Pudding Lane. A new church, designed by Wren, was rebuilt on the site of the old church.
(3) The History of Canterbury Cathedral. Ed. Patrick Collinson, Nigel Ramsay and Margaret Sparks. p.496 (1995)
(4) Townsend, William. Canterbury pp43/44 (1950)
(5) Foyle, Jonathan. Architecture of Canterbury Cathedral p.121 (2013)
(6) Hendrix, John Shannon. Architecture as Cosmology: Lincoln Cathedral and English Architecture p.253 (2010)
SM



